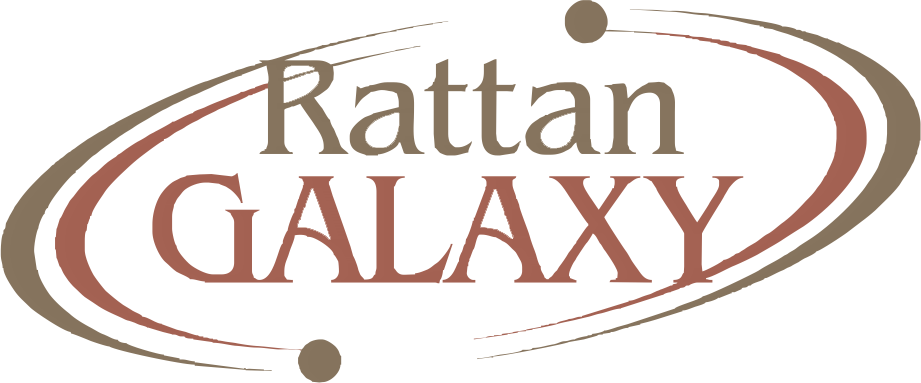



More than just homes, Rattan Galaxy located in cool & calm locale alongside soothing voice ringing in your ears, so much that you do not want to go back to the constant repeated babels once you step in.
Rattan Galaxy an integrated residential township consists of 7 Buildings of Stilt+7 storied each having Luxurious 1&2 BHK Apartments. Located at just 2 kms. (approx) from Badlapur Railway Station. Having state-of-the-amenities such as Clubhouse with swimming pool, gymnasium, Lush green Landscaped Garden, Indoor games, temple etc.